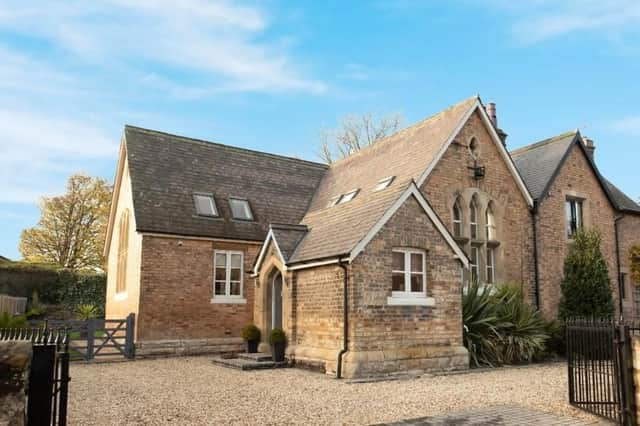With plenty of light and spacious open plan living, The Old Chapel has a high spec kitchen, a granite tile fireplace incorporating a bioethanol flame fire as a feature in the lounge, and a mezzanine level main bedroom suite with shower room, overlooking the ground floor.
Stylish bathrooms, a landscaped rear garden, and not least, the idyllic location of the property all add to its charms.
An original exterior timber-frame chapel door leads in to the entrance hall with wall-mounted coat hooks and tiled floor.
Open plan living space combines kitchen, dining and relaxation areas under a double height vaulted ceiling, with a striking chapel window as a feature in the living area, that has a wooden floor and two bespoke oak fitted cabinets with book shelving.
An open plan staircase leads up to the first floor.
In the kitchen and dining area are contemporary fitted units with quartz work-surfaces, a breakfast bar, island unit with under-lighting, and integrated fridge freezer and dish washer. Timber frame bi-folding doors lead outside to the patio.
The lounge with its feature stacked-stone fireplace and bioethanol fire also has a recess log store, and bi-folding doors to the garden. There is inset spot lighting, a wooden floor, and another highlight in its cinema area with surround sound system, projector and screen.
A utility room and w.c. complete the ground floor.
The oak staircase with seamless runner leads to a landing with original exposed ceiling beams, and a fitted linen cupboard.
In the main bedroom suite with en suite shower room is a vaulted ceiling with original exposed beams, and a glass mezzanine balcony looking down to the living space below.
Two further bedrooms feature ceilings with original vaults and beams, while the family bathroom has both a freestanding bath and a tiled shower enclosure.
Double wrought iron gates lead into the property, with its front garden and raised flower bed with mixed plants and shrubs.
A cobble and gravel driveway provides parking space, and a side timber gate leads into the enclosed rear garden with a lawn and paved path, a patio seating area, and a raised flowerbed.
This unusual property in Campsall Balk, Doncaster, South Yorkshire, is for sale at £450,000, with Bradleys Real Estate, Pontefract.
It is advertised at www.rightmove.co.uk
More property: www.doncasterfreepress.co.uk/lifestyle/homes-and-gardens/these-10-dream-homes-are-all-for-sale-in-doncaster-for-ps1m-or-more-4484179
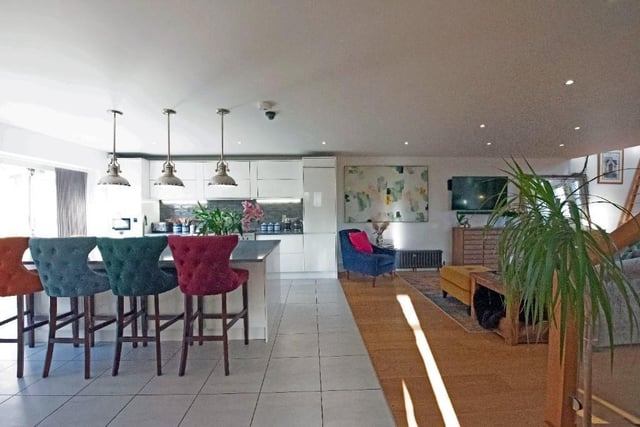
1. Campsall Balk, Doncaster, South Yorkshire
The impressive open plan interior. Photo: Bradleys Real Estate, Pontefract
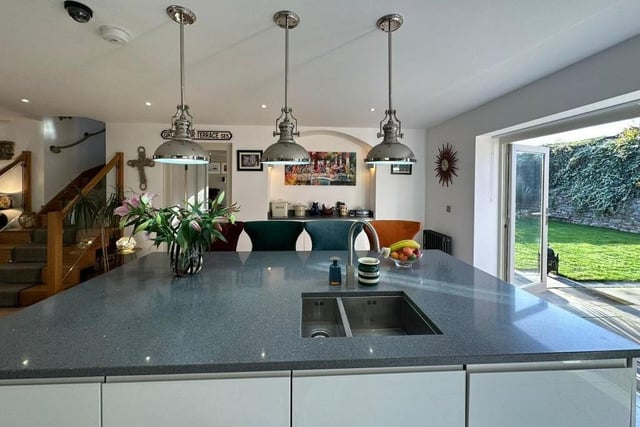
2. Campsall Balk, Doncaster, South Yorkshire
A modern kitchen with a large central island and breakfast bar, and bi-folding doors to an outside patio. Photo: Bradleys Real Estate, Pontefract
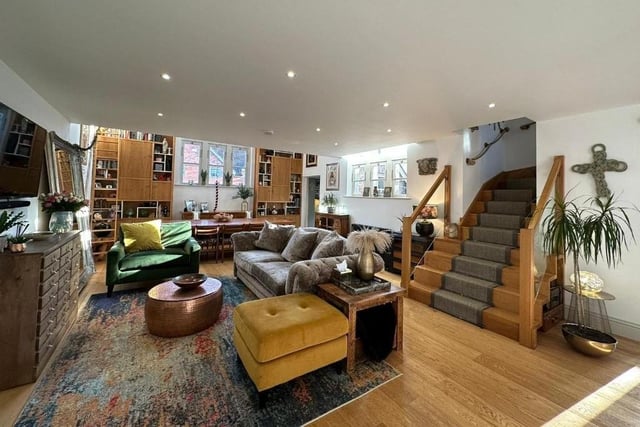
3. Campsall Balk, Doncaster, South Yorkshire
Plenty of room for comfort and relaxation within the stylish interior. Photo: Bradleys Real Estate, Pontefract
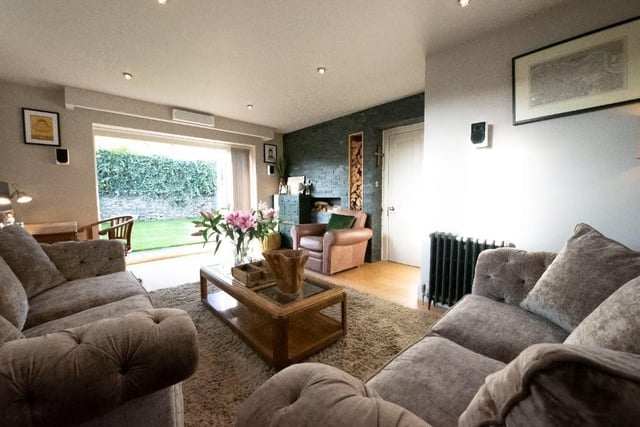
4. Campsall Balk, Doncaster, South Yorkshire
The lounge has bi-fold doors to the garden, and a cinema area with screen, surround sound and projector. Photo: Bradleys Real Estate, Pontefract
