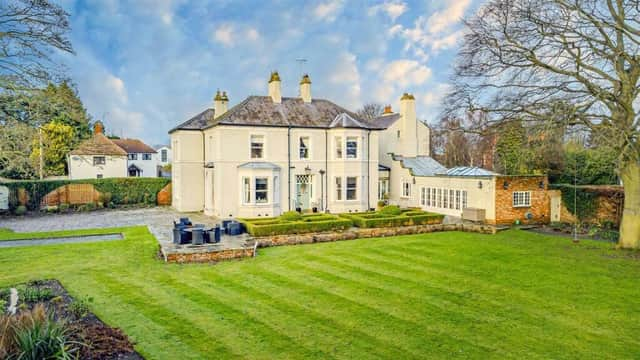This spacious property stands within five acres, with stables and a 2.4 acres paddock, yet is close to village amenities.
Ideal for those who love entertaining, it has six double bedrooms with two dressing rooms, and stunning countryside views.
With the triple garage is ample parking on the private gated driveway with electric gates. Mature trees grace landscaped gardens.
Thorn House offers flexible living over four levels.
From the porch is a bright entrance hall with an ornate chandelier and original staircase.
Solid oak flooring, an archway and a huge sash window all feature, while a log-burning stove adds warmth.
Panelled walls, oak flooring and chandeliers combine in the grand drawing room, with its bay and full height windows.
Another relaxed family room, with log-burning stove, has garden views through sash windows.
To the rear is the original cottage side of Thorn House, and an inner hallway with herringbone flooring.
A stained-glass feature door opens to a freshly decorated w.c..
There are doors to two cellars, a laundry room, then back to the inner hallway and the snug, where a redbrick fireplace houses a log-burning stove. By the fireplace is a 130-bottle capacity wine fridge, plus fitted cabinetry and a stable door to the side and walled gardens.
The open plan kitchen, with fitted units and oak worktops has a central island, and a range of integrated appliances.
Flagstone flooring with underfloor heating extends from kitchen to orangery – a room with a large roof lantern, and bi-folding doors to the garden.
Marble worktops and shelving feature in the pantry.
In the library, with its fitted cabinets, is a floor of chequered original tiling, while the dining room displays a feature fireplace, elegant coving and a bay window.
There’s a new boot room, and a beamed study with fitted, lockable cabinetry and cushioned window seats.
From the entrance hall, the returning staircase to the left leads to the main family wing on the first floor.
Here is the master suite with fireplace and wall-mounted television, a furnished dressing room, and a modern en suite with walk-in shower and underfloor heating.
A guest bedroom with cast iron fireplace has sash windows, and there’s another large bedroom, plus the family bathroom with clawfoot, roll top bath and shower.The guest wing to the right has dentil cornicing, etched architraves and feature stained-glass above a door to the beamed guest bedroom. A bathroom has a freestanding bath, with separate shower.
A second guest bedroom with fitted cabinetry, has a window seat and fireplace.
Two second floor rooms are currently furnished as dressing rooms, and one further guest room has new flooring and a quirky stained glass low- level window.
Thorn House is zoned to allow for versatility, and is ideal for self-contained living if so desired.
Both traditional and contemporary in style, the house has a full alarm system and Hikvision CCTV, both linkable to phones.
In springtime, the garden is carpeted with snowdrops, daffodils and bluebells, while the sunny walled side garden could serve as an allotment.
There’s a boules pitch, and a newly installed bore hole, for watering the garden.
With an outdoor w.c., three stables and a tack room alongside log stores and bike sheds, Thorn House is also ideal for equestrians.
Thorn House, Blyth Road, Ranskill DN22 8LR has a guide price of £1,750,000 to £2,000,000, with Smith and Co Estates Ltd, tel. 01623 392352.
It is advertised at www.rightmove.co.uk
More property: www.doncasterfreepress.co.uk/lifestyle/homes-and-gardens/see-inside-this-canal-side-home-that-has-stunning-gardens-and-views-4453303
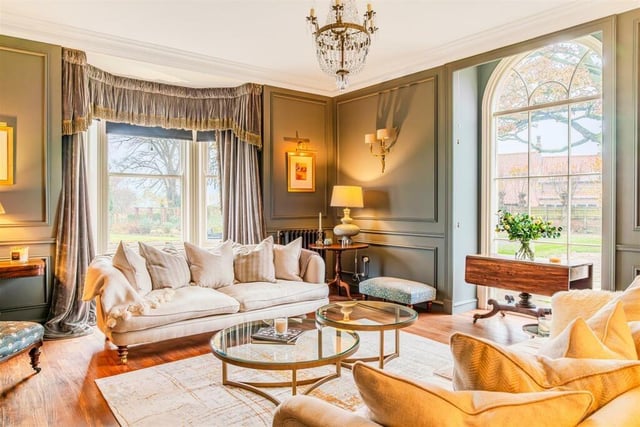
1. Thorn House, Blyth Road, Ranskill DN22 8LR
Natural light pours in to the drawing room through grand-size windows in Thorn House. Photo: Smith and Co Estates Ltd
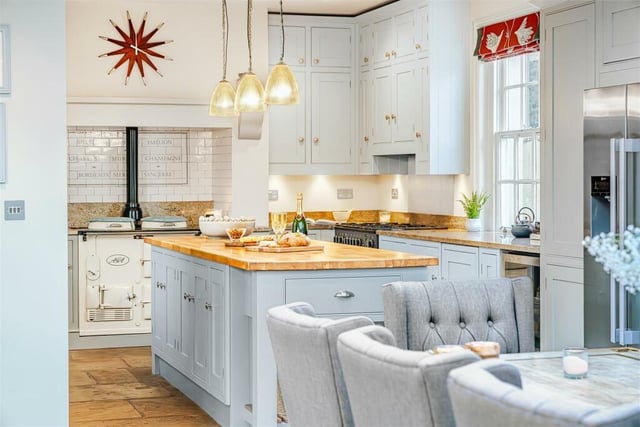
2. Thorn House, Blyth Road, Ranskill DN22 8LR
The stylish dining kitchen with central island. Photo: Smith and Co Estates Ltd
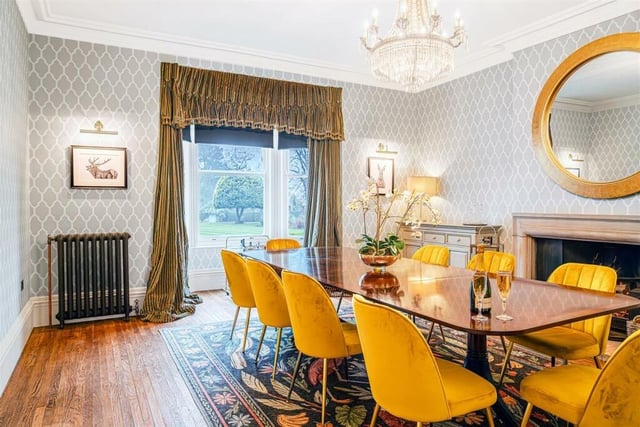
3. Thorn House, Blyth Road, Ranskill DN22 8LR
The formal dining room with garden views. Photo: Smith and Co Estates Ltd
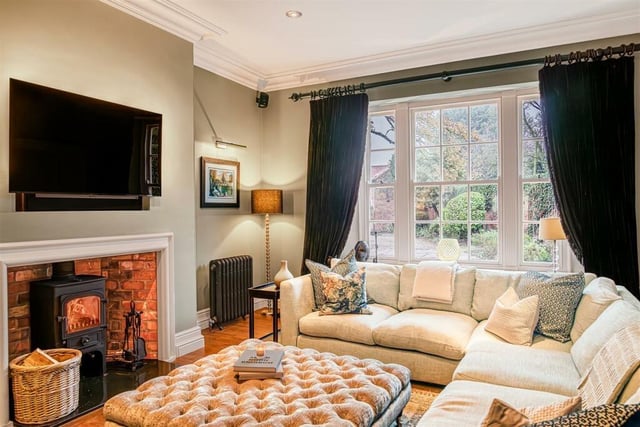
4. Thorn House, Blyth Road, Ranskill DN22 8LR
A comfortable sitting room with warming stove. Photo: Smith and Co Estates Ltd
