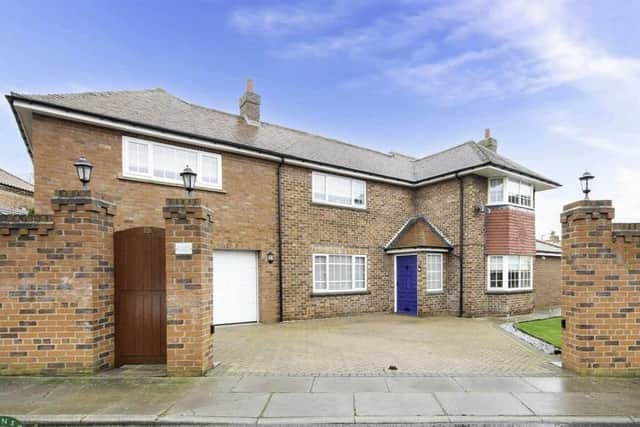Within the extended home is impressive accommodation that includes a spacious hall with herringbone parquet flooring and open archway through to a dining area, where a deep bay window overlooks the rear terrace.
A formal lounge has a feature period style fireplace, while the modern open plan kitchen has fitted units, with a central island, a breakfast bar and sideboard with wine rack.
The kitchen flows through to a stunning orangery with continuous tiled flooring that has underfloor heating. A fireplace houses a cosy multi-fuel burning stove, and a glazed door leads out to the rear garden.
A ground floor w.c. lies off the hallway.
From the first floor landing is a main bedroom suite with built in wardrobes, an en suite shower room and a walk in wardrobe, along with three further sizeable bedrooms and a luxurious four-piece family bathroom with walk-in shower and free standing bath.
Walled boundaries give privacy to two courtyard style gardens and a lawned area, while there is a utility room and a summerhouse currently used as a gym.
This property in Swan Street, Bawtry, is for sale with Robinson Hornsby estate agents, Tickhill, at a price of £775,000.
It is advertised at www.rightmove.co.uk
More property: www.doncasterfreepress.co.uk/lifestyle/homes-and-gardens/inside-this-incredible-period-home-on-the-market-now-in-doncaster-4443289
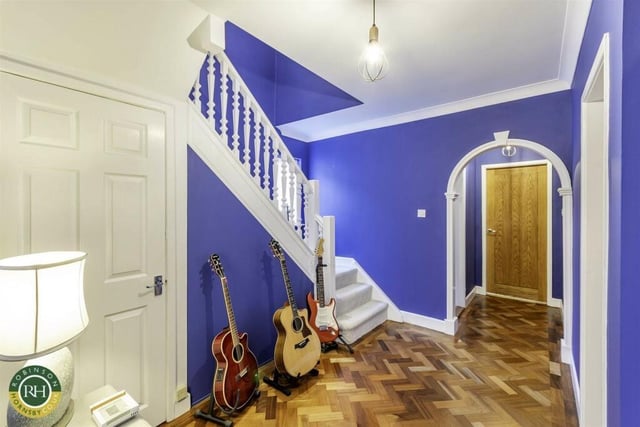
1. Swan Street, Bawtry, Doncaster
A bright and welcoming hallway with parquet flooring. Photo: Robinson Hornsby estate agents, Tickhill
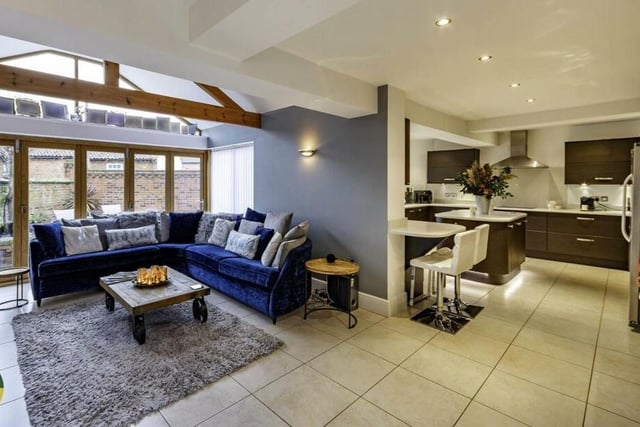
2. Swan Street, Bawtry, Doncaster
A stunning open plan arrangement on the ground floor. Photo: Robinson Hornsby estate agents, Tickhill
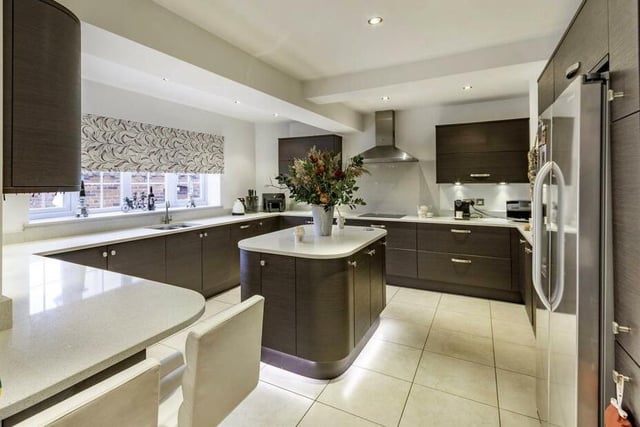
3. Swan Street, Bawtry, Doncaster
The sleek and modern kitchen with central island feature. Photo: Robinson Hornsby estate agents, Tickhill
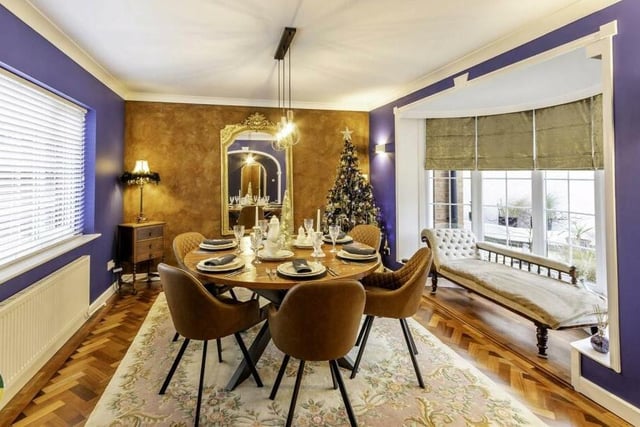
4. Swan Street, Bawtry, Doncaster
An elegant dining room with feature bay window. Photo: Robinson Hornsby estate agents, Tickhill
