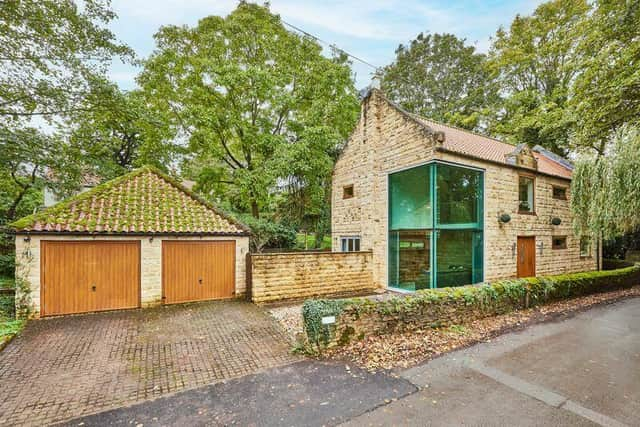A residential dwelling since 2009, the luxurious stone-built home has bespoke architectural quirks that include the corner glass window wall which has become a renowned landmark for locals.
With a private courtyard garden, a double detached garage and its leafy village location, the Hall once linked to St Helen's Church, Burghwallis, is now an idyllic family home.
Villagers have shared stories of the one-time church hall, and the footprint of the current dining room was precisely where one couple enjoyed their first dance on their wedding night.
The current owners invited the couple back, in their diamond year, for cake at the dining table and to reminisce while marking their 60th anniversary.The property is accessed either by a side gate through to the courtyard garden, or via the bespoke oak front door.Light floods the entrance hall, due to the windows of the unique corner feature that has a pendant chandelier hung from the second storey for night-time.
A marbled Travertine floor with underfloor heating offers a warm welcome and continues throughout the interior's open plan living space.Different shaped and sized windows throughout the ground floor allow views of surrounding trees, as designed by the architect.Two years ago, the current owners renovated the kitchen and introduced a breakfast peninsular, and a central island with an induction hob. Wall-mounted double ovens and hi-spec appliances are hidden behind handleless doors to units with light quartz worktops, andh soft LED mood lighting. The space also offers backlit recessed shelving.Beyond the breakfast bar, the new open-plan living space continues to wrap around the central staircase, first with a dining area then through to the lounge.The modern, electric fire and faux chimney breast defines the lounge which has panoramic, leafy views through the full-height window.Bi-fold doors lead to the walled courtyard patio which is a great extension to the social space.A ground floor guest bedroom, currently utilised as a home office, has a large window with a view towards a brook nearby, and ‘The Plague Well’ marked by a stone, with a plaque detailing the well's history back to the 1300’s.
Fitted oak panelled wardrobes and an en-suite wet room complete this versatile private space.The striking oak staircase suspended by a bespoke chrome balustrade leads you to the first floor, where the luxurious master bedroom has an en-suite bathroom with twin wash basins, a free-standing bath and a separate shower enclosure.
A mirrored wall conceals a spacious walk-in wardrobe beyond the en suite.
Two further double bedrooms are at the opposite end of the house, both with fitted wardrobes with signature oak doors.A deluxe family bathroom with stone-effect tiles has a four-piece suite that includes a free-standing, modern bathtub with floor-mounted taps and a large double shower enclosure.
The Old Church Hall, Burghwallis, has a price tag of £600,000, with Enfields Luxe estate agents, Pontefract.
It is advertised at www.rightmove.co.uk
More property: www.doncasterfreepress.co.uk/lifestyle/homes-and-gardens/the-interior-of-this-stunning-townhouse-with-open-views-has-to-be-seen-4398682
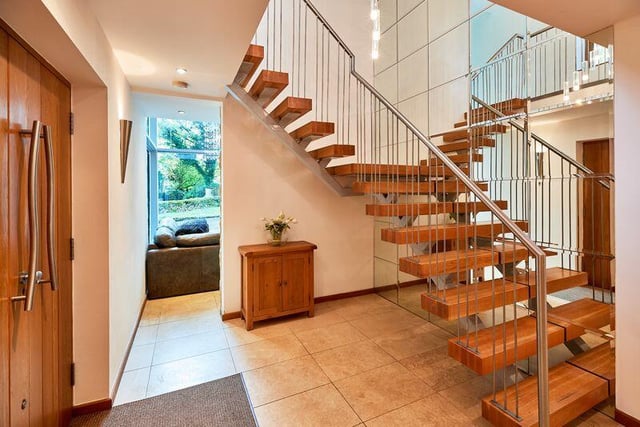
1. The Old Church Hall, Burghwallis, Doncaster
A striking oak staircase is suspended by a bespoke chrome balustrade. Photo: Enfields Luxe estate agents, Pontefract
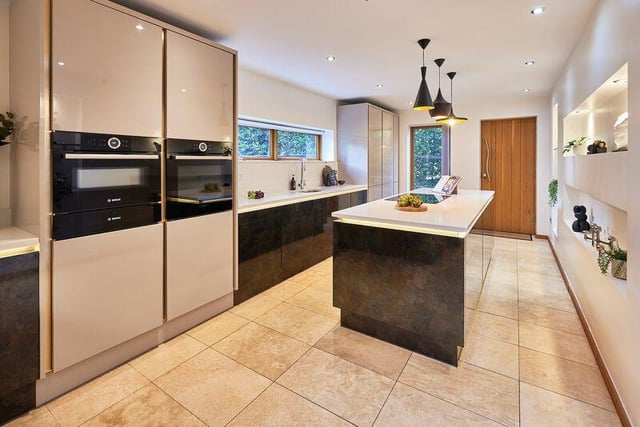
2. The Old Church Hall, Burghwallis, Doncaster
The sleekly styled kitchen includes a breakfast peninsular and a central island with induction hob. Photo: Enfields Luxe estate agents, Pontefract
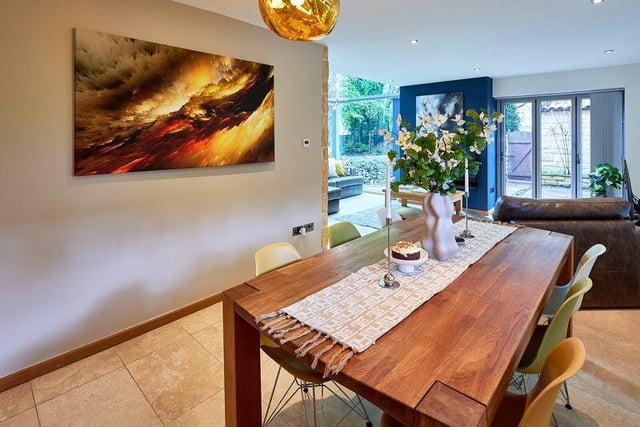
3. The Old Church Hall, Burghwallis, Doncaster
The kitchen extends to this open plan dining area. Photo: Enfields Luxe estate agents, Pontefract
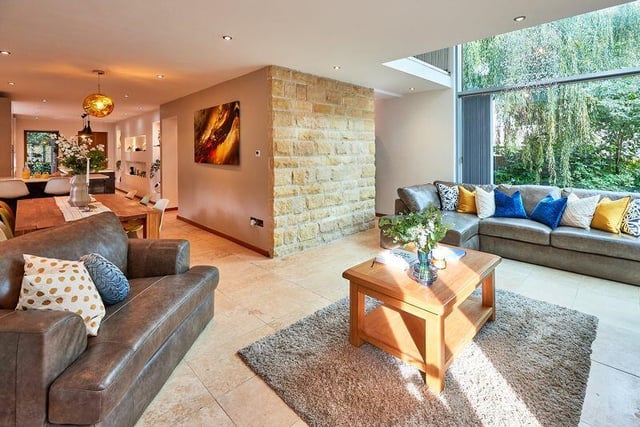
4. The Old Church Hall, Burghwallis, Doncaster
A view across the open plan ground floor facilities. Photo: Enfields Luxe estate agents, Pontefract
