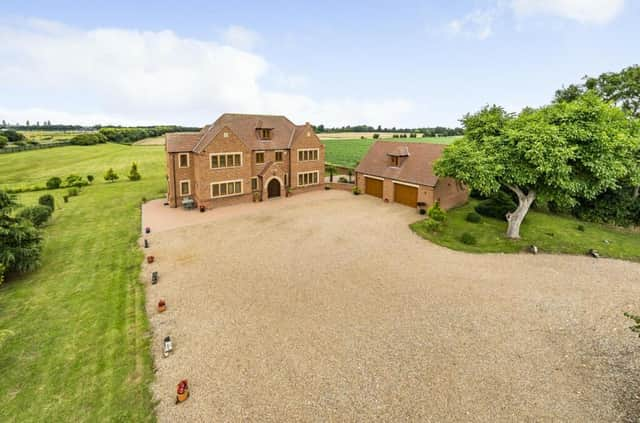Set over three floors, the large and versatile property has a detached garage with cloakroom and kitchenette facilities, plus an overhead room that is used at present for games and entertainment.
The modern family home could potentially lend itself to smallholding and equestrian use.
The house has ground source heat pump central heating, with underfloor heating to the ground floor and triple glazing throughout.
Its impressive interior includes a reception hallway, with a guest cloakroom, then the kitchen with breakfast room that is open plan with fitted units and granite worktops, plus a range of integrated appliances.
Double doors lead out to the rear of the property with its scenic views. There's a handy utility room to add to the facilities.
A formal dining room with outdoor access, also leads to the main reception room that has a bay, double doors to the rear garden and a feature sandstone fireplace with a cosy log burner stove.
There's a first floor principal bedroom suite with gorgeous views, a walk-in wardrobe and a modern en suite with double shower cubicle.
Three more double bedrooms are at this level, with one used currently as an office, and there's a stylish family bathroom.
A bedroom with a skylight and fitted wardrobes, plus a shower room are on the second floor, accessed from a landing with seating area.
With a private driveway and parking space, the property has large gardens which are mainly lawned with trees and shrubs. They wrap around the house with a sizeable paved patio area to the rear, with open views.
Further level lawned grassland could potentially be used as grazing land.
The house is set well back from the A614, close to the village of Blaxton and just north of Finningley, on the South Yorkshire and Lincolnshire border.
This property in Blaxton, Doncaster, has an asking price of £900,000, with Rural Scene.
It is advertised at www.rightmove.co.uk
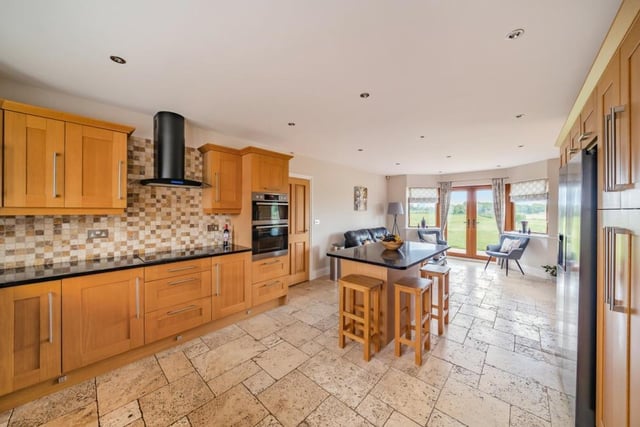
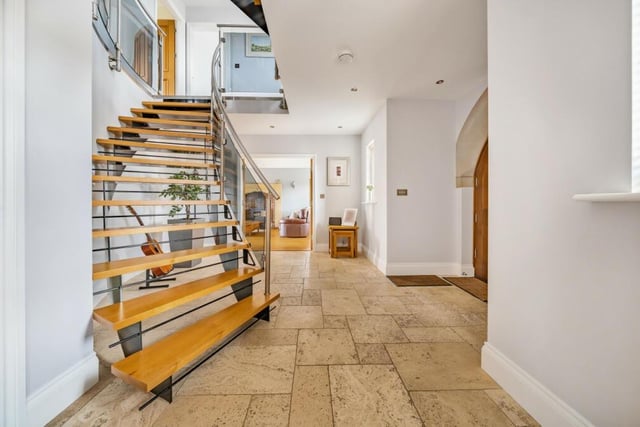
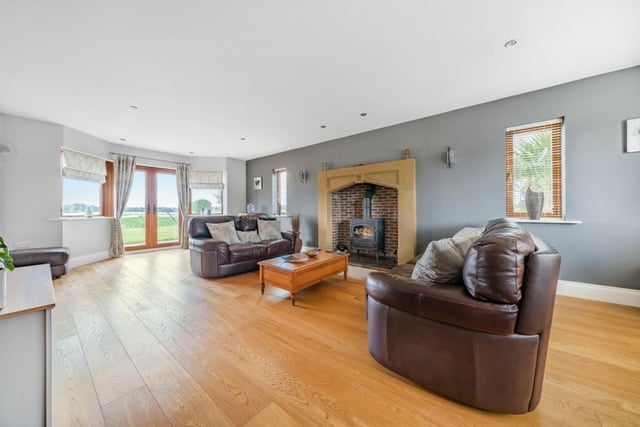
3. Blaxton, Doncaster
A central fireplace with log burner and double doors to outside feature in this reception room. Photo: Rural Scene
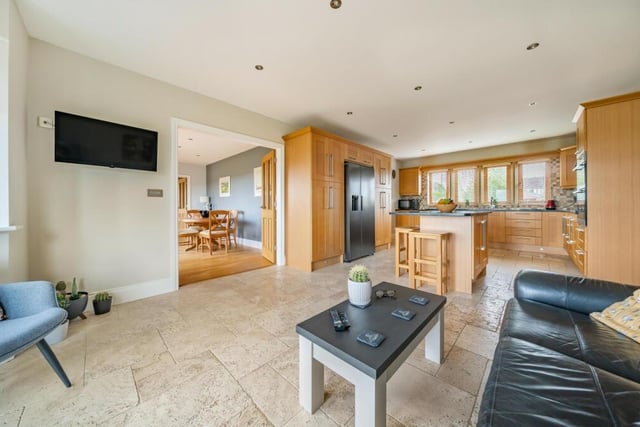
4. Blaxton, Doncaster
A view of the kitchen and dining room from this relaxed open plan seating area. Photo: Rural Scene
