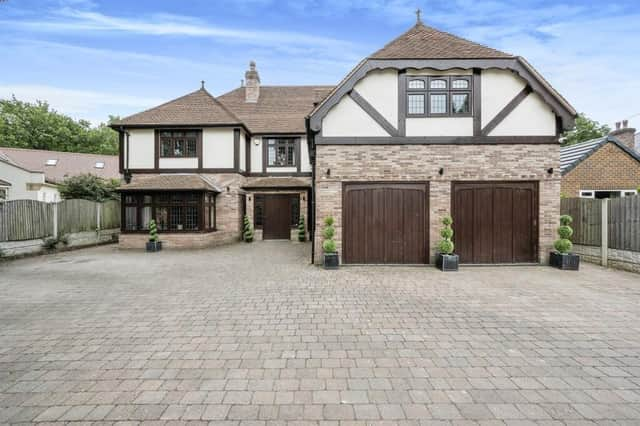There's also a stunning breakfast kitchen with oak units and granite worktops, an aga, an island unit and integrated appliances, that has French doors to the garden.
The bay-fronted, open plan lounge and diner has a large, bespoke stone fireplace with living flame gas fire, and an oak staircase in the hallway is also impressive, leading to a first floor gallery landing. Oak benches and an oak door are other hall features.
Add in a study or home office, a playroom with heating thermostat, a ground floor w.c. with glass washbasin, and a first floor laundry room, with five bedrooms - all exceptional and three with en suites, a house bathroom with a double-ended free-standing bath, and the main interior is covered.
The master bedroom has a dressing room and luxury en suite with twin washbasins, a double-size bath and a double walk-in shower unit.
Underfloor heating is installed throughout the ground floor, and decorative features include deep and ornate coving
To top it all off, the house has a lawned, south-facing garden with extensive patio, and a double garage, all accessed through remote control electric gates leading to the private driveway.
This home in Warnington Drive, Bessacarr, Doncaster, is priced at £975,000, with William H Brown estate agents, Doncaster, and is advertised with www.rightmove.co.uk
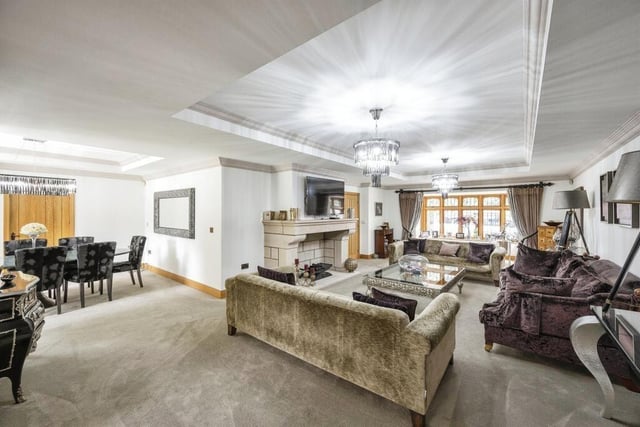
1. Warnington Drive, Bessacarr, Doncaster
The open plan lounge and diner, with impressive feature fireplace. Photo: William H Brown estate agents, Doncaster
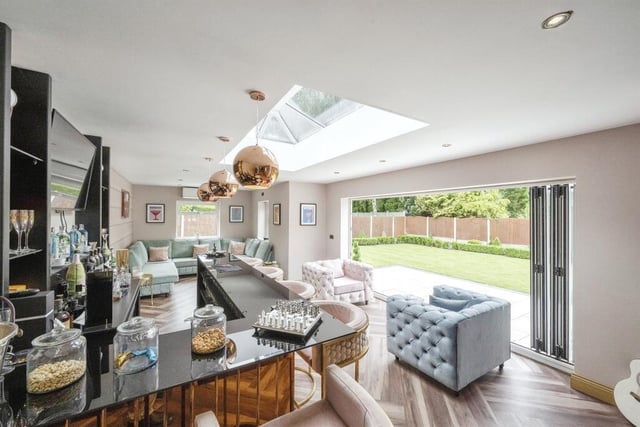
2. Warnington Drive, Bessacarr, Doncaster
The entertainments room with bar opens to an outdoor patio area. Photo: William H Brown estate agents, Doncaster
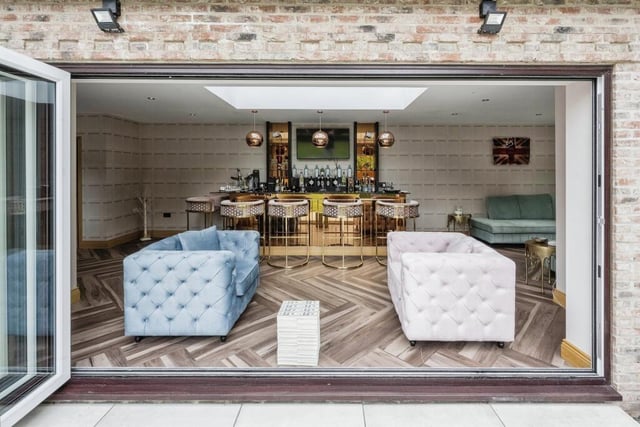
3. Warnington Drive, Bessacarr, Doncaster
A view of the bar, looking in from the garden. Photo: William H Brown estate agents, Doncaster
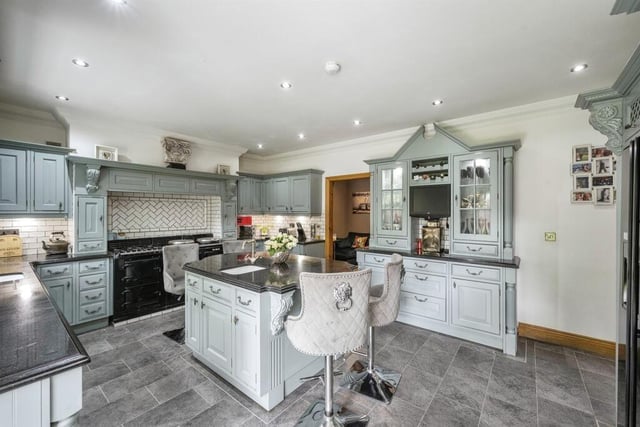
4. Warnington Drive, Bessacarr, Doncaster
The breakfast kitchen with an aga, bespoke units and granite worktops. Photo: William H Brown estate agents, Doncaster
