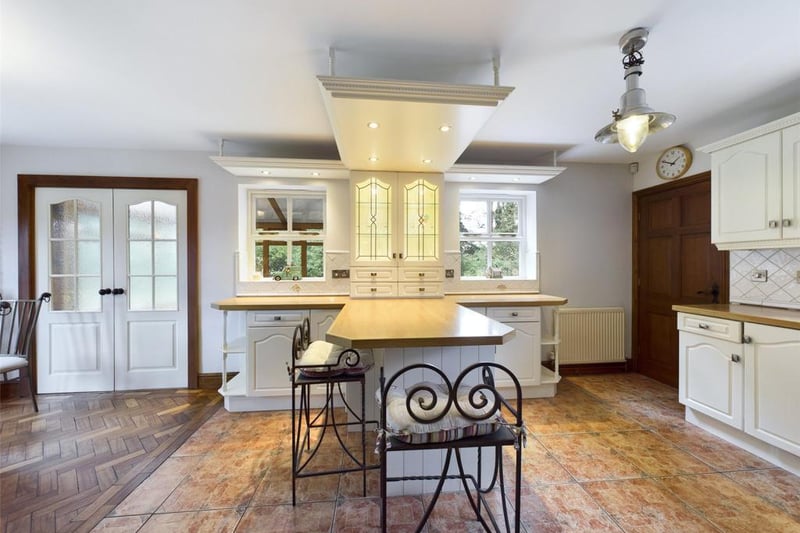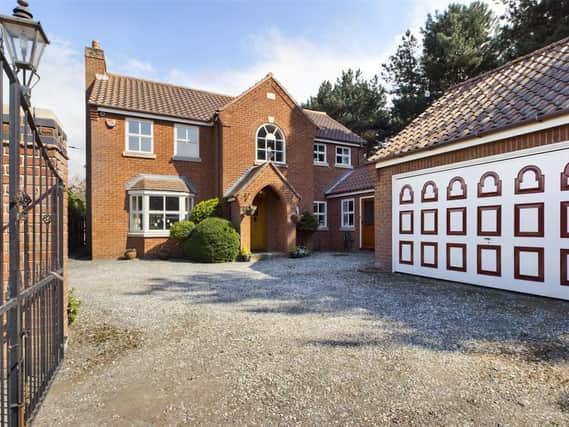The Pines is a fantastic detached house offering substantial living space, perfect for family living and entertaining.
The spacious accommodation comprises of a reception hall with cloakroom/WC a spacious lounge and formal dining room, and a large conservatory.
There is a well equipped dining kitchen, with a utility room and a further room for use as a study.
On the first floor, there are four double bedrooms with an ensuite to the master and a generous family bathroom.
Outside, there are well established mature, enclosed gardens to the front and rear, with driveway providing plenty of off road parking and access to the double garage. Additionally, there is a superb modern, self-contained office located in the rear garden, providing a perfect workspace or tranquil hobby room.
A must see property. For more information contact Whitegates on Tel. 01302 327291 or visit their website Whitegates
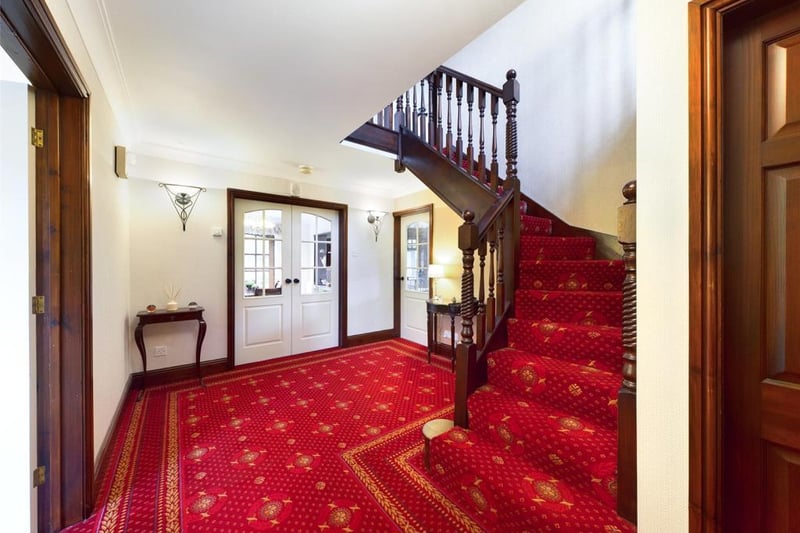
1. The Pines, Bank End Road, Blaxton
Fron door with stained glass panel, two wall light points, under-stairs storage cupboard, stairs to first floor leading. Photo: .
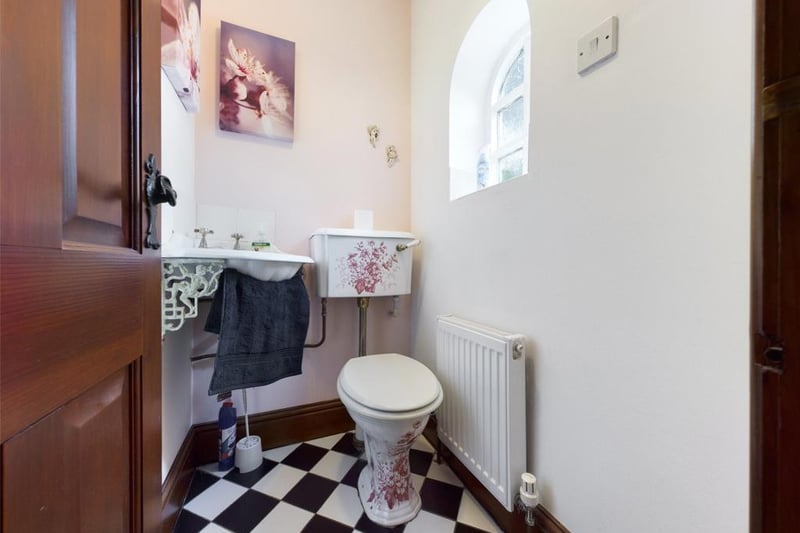
2. The Pines, Bank End Road, Blaxton
Period style suite comprising low level WC and wall mounted corner hand wash basin with tiled splash-back. Photo: .
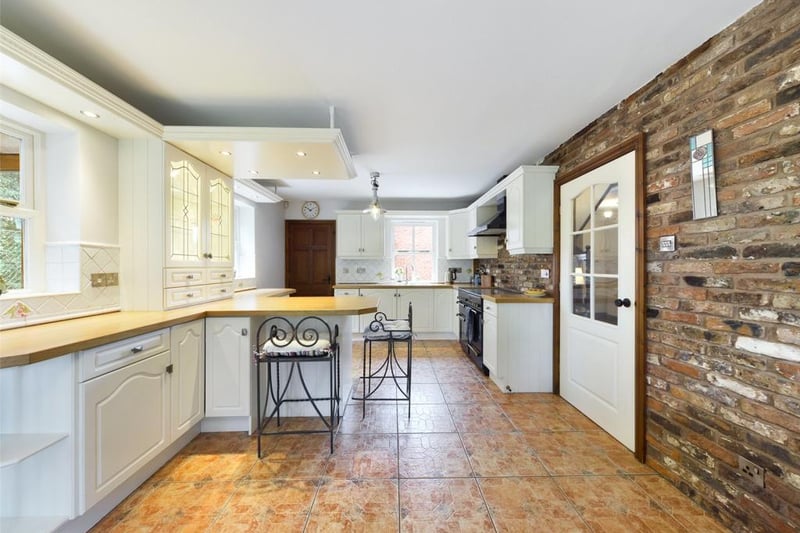
3. The Pines, Bank End Road, Blaxton
a range of attractive wall and base units with complementary work-surfaces, integrated dishwasher, integrated fridge, extractor hood, gas cooking range. Parquet Herringbone wood flooring to the dining area, French style doors to the rear elevation and a bare brick feature wall Photo: .
