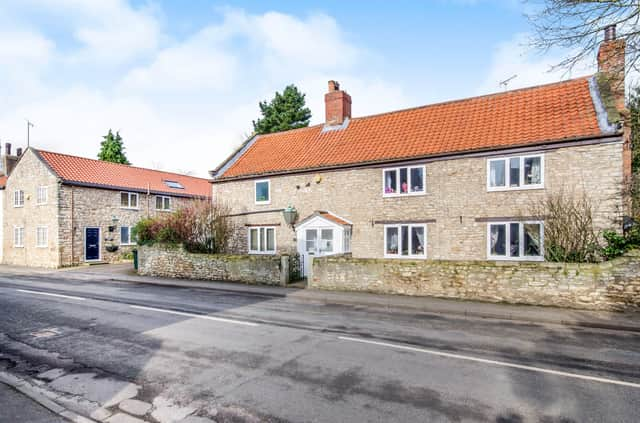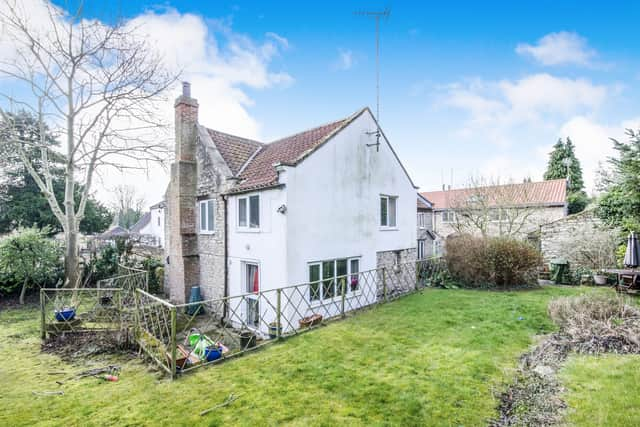Four-bedroom farmhouse in Campsall with separate two-storey annexe


This impressive spacious four-bedroom detached farmhouse on High Street, Campsall stands in a generous-sized plot and benefits from a barn conversion with a consulting room, garage and one-bedroom apartment above. The barn and house have original beams throughout.
The accommodation comprises entrance porch; dining room; lounge with multi-fuel stove; playroom; WC; dining kitchen with Aga in the chimney breast; inner lobby and side porch.
Advertisement
Hide AdAdvertisement
Hide AdThe first-floor landing leads to the master bedroom, with en-suite, three other bedrooms and the family bathroom.


To the side of the property is a stone-built 18th-century barn which was previously used as a consulting room. This comprises of a waiting room, separate WC with wash hand basin, consulting room with shower and hand basin.
The first floor of the barn is a one bedroom apartment which comprises of lounge, dining kitchen, bathroom and bedroom with his and her dressing rooms. In addition, there is a garage and utility room with ample storage, plumbing for a washing machine and large enamel sink unit.To the front of the property is an enclosed forecourt with mature shrubs, rose bush and trees and a gated driveway to the side which provides access to the garage and barn.
At the rear is larger than average split level garden with lawned area, two large vegetable plots including vines and gooseberry bush, a fenced off herb garden, fish pond, mature shrubs and trees, two greenhouses, a shed and an orchard.
On the market with a guide price of £400,000.