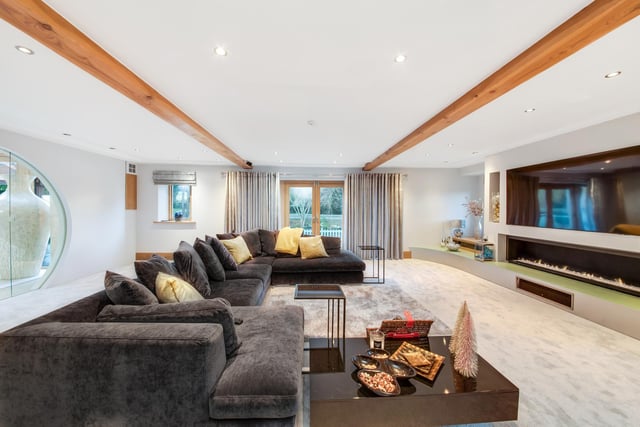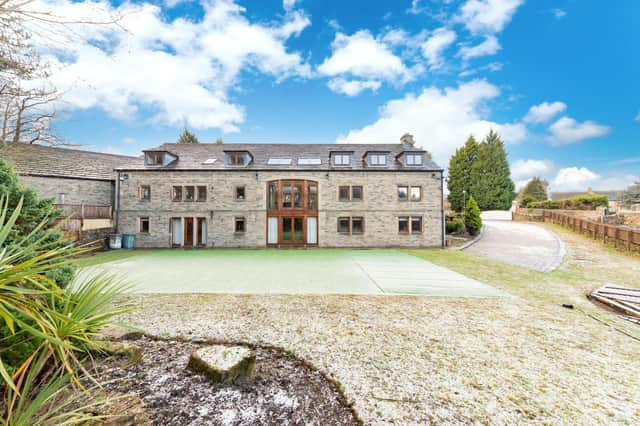The gated driveway moves through impressive gardens to a circular courtyard and vast garage able to house multiple vehicles.
This is a sleek and sophisticated, high spec home over three floors that demands admiration. Extremely spacious, it flows, one room to another, with curves to doorways, walls and a feature glazed staircase with steel handrails.
Beams and timbers are another style factor, appearing throughout. There’s so much to take in, from the super shiny dining and living kitchen with added TV snug and utility room, to luxurious bathrooms.
On the lower ground floor is a huge entertainment room, and kitchen. There’s a treatment room with en suite, two en suite double bedrooms and a living room.
A formal dining area at ground level is joined by the main sitting room with fabulous flame fireplace and chimney breast feature, with doors to the front terrace. There’s a spacious gym and a home office too.
From the first floor landing are extensive views, and four more double bedrooms, all with en suites. The principal bedroom has a dressing area, while another bedroom also has exceptional space.
Woodland borders the gardens, where natural lawn and artificial grass is combined to allow for all season entertaining. An added plot of three acres is included within the asking price but can be sold separately if not required.
This would result in the property’s asking price being reduced.
The Old Malt House Barn, Bretton, Wakefield, is priced at £1,890,000. Call Simon Blyth Estate Agents, on 01924 361631
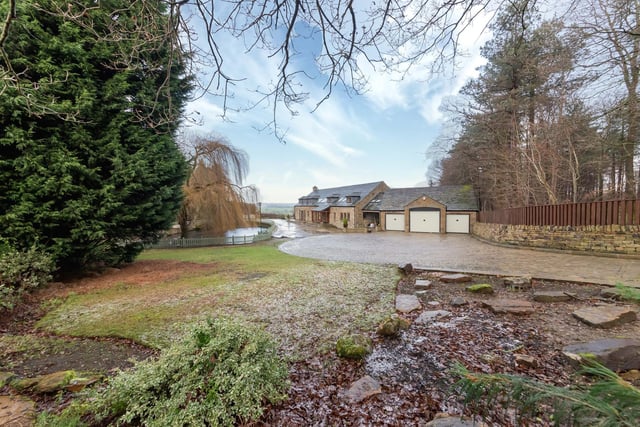
1. A gated driveway leads up to the impressive property.
There's a large pond, mature trees and shrubs, and decked and paved areas within the lawned gardens.
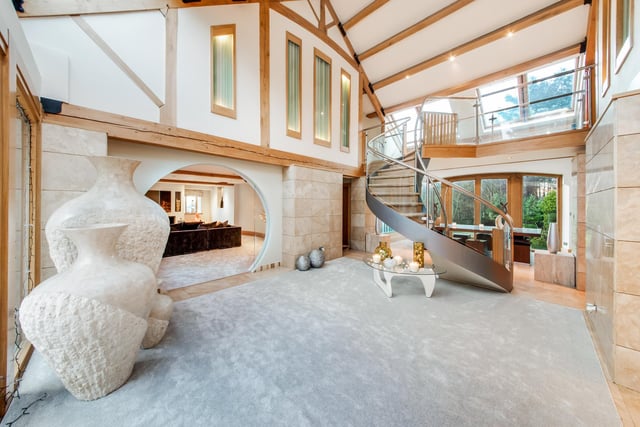
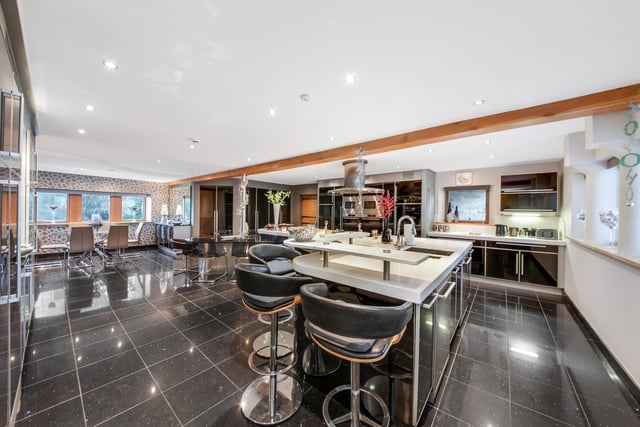
3. An ultra modern, open plan kitchen
The glossy fitted kitchen with dining and family areas.
